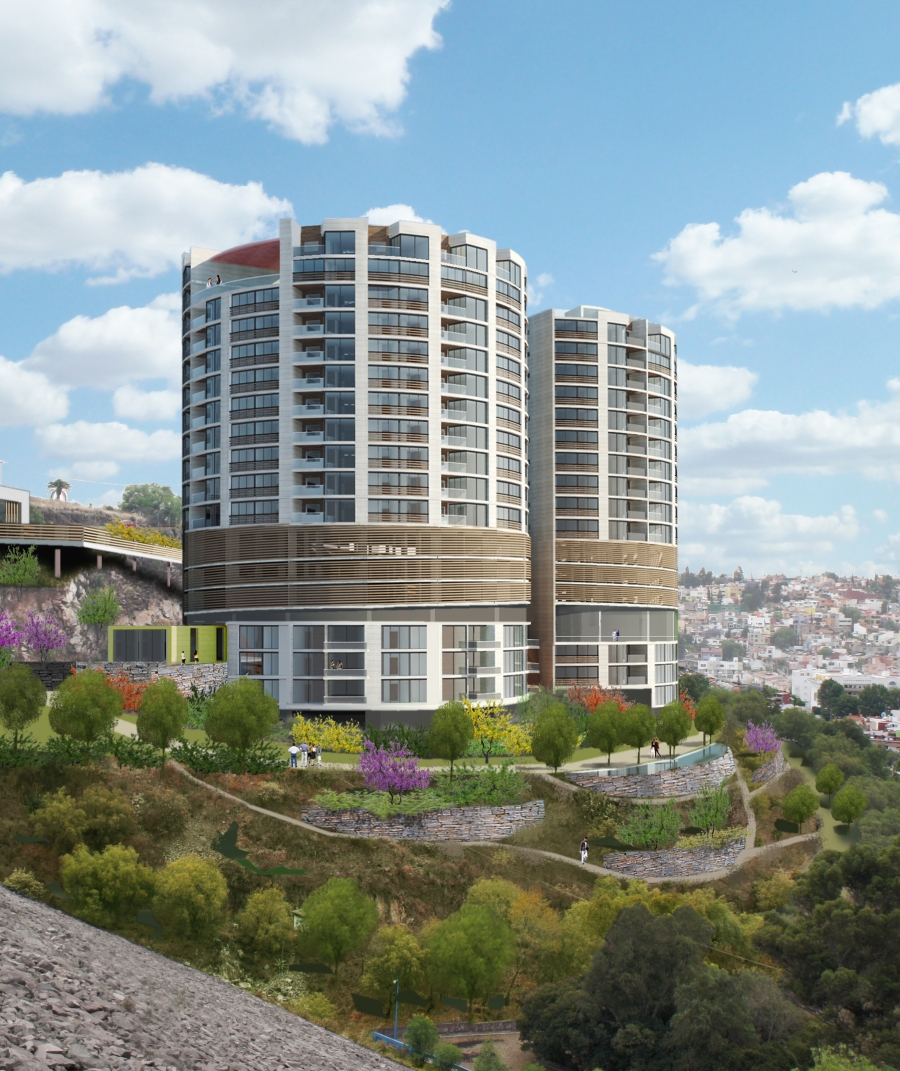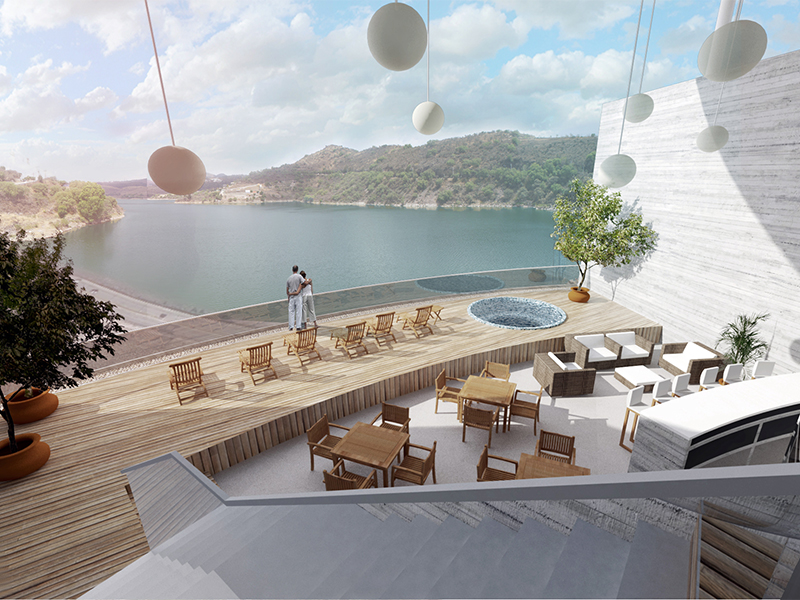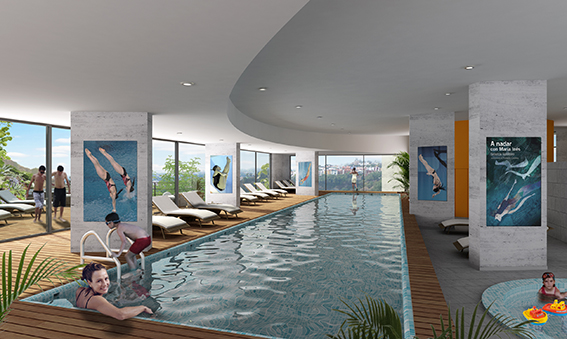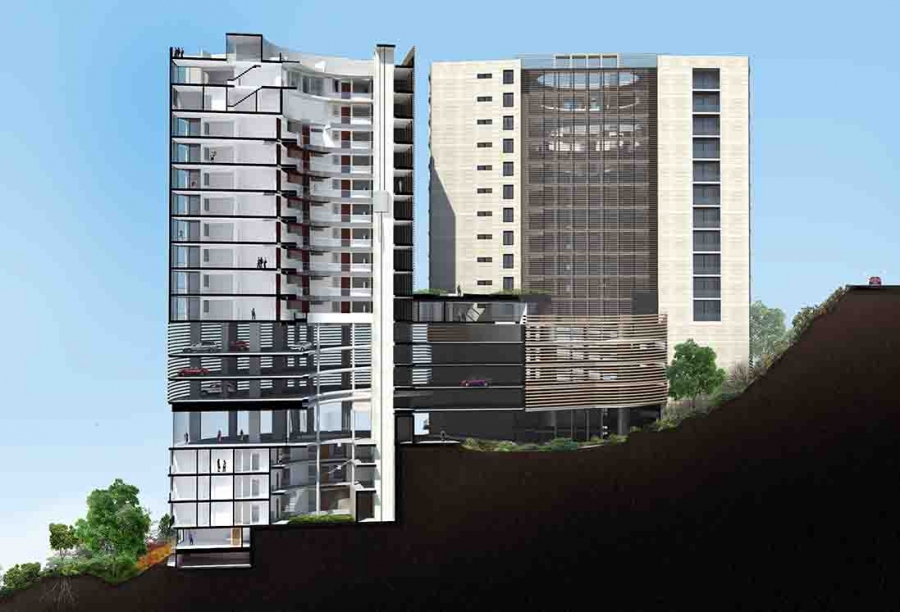Ventana Madín





Ventana Madín
Project of 120 apartments of mid high standard at the northeast of Mexico City. The program is divided in 2 semi circular towers. The towers are joined at intermediate levels, forming one sole volume. The lobby, amenities, services and 4 parking levels are shared by both.
The site is practically located at the base of Madin Dam retaining wall; it has a steep slope and offeres a great visual panorama to the residents. The 2 way vehicular access from the street Camino a Presa Madin is wide and expressive, directing the cars along the natural site slope to the intermediate levels of the towers.
The apartments were designed in order to display wide facades that profit to the maximum from the sunlight and the surrounding panoramas.
ClientDesarrolladora A & L
Design year2012
Construction yearPendiente
StatusPendiente
