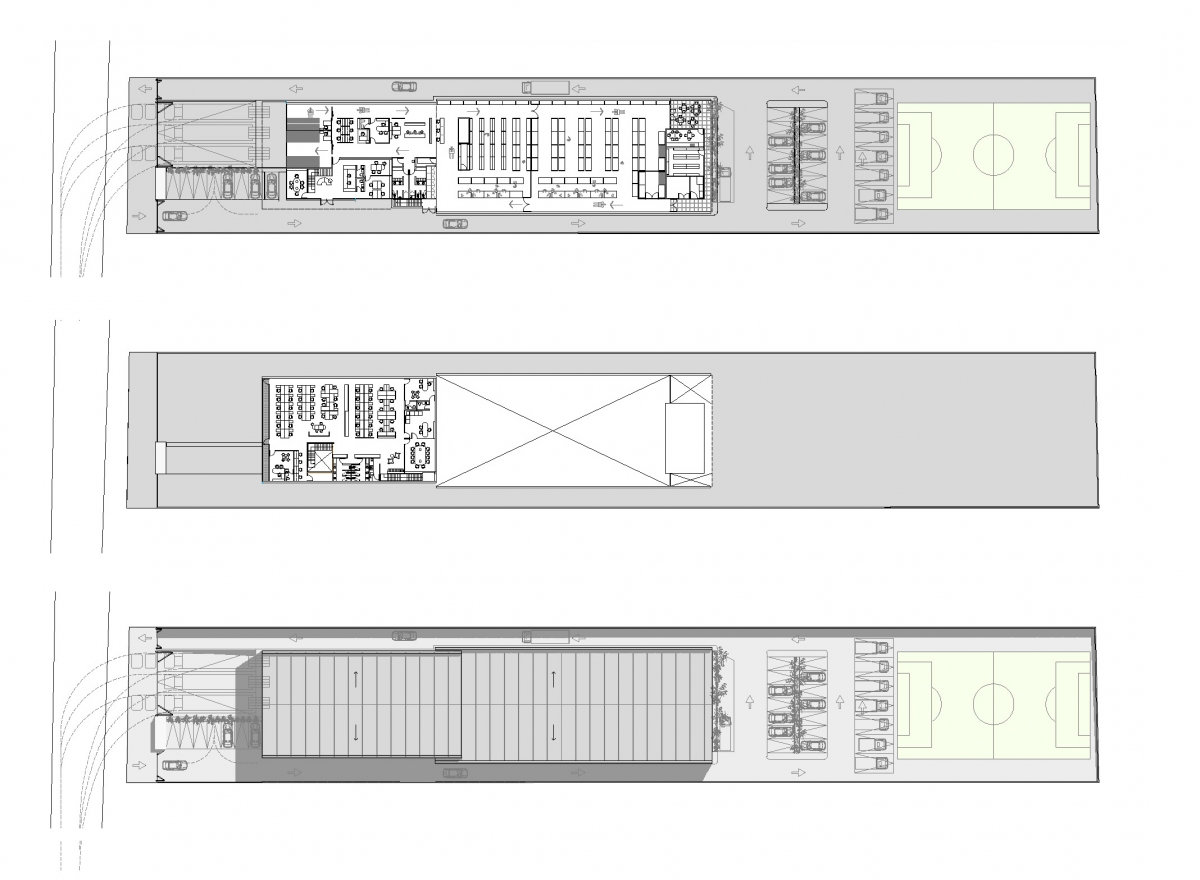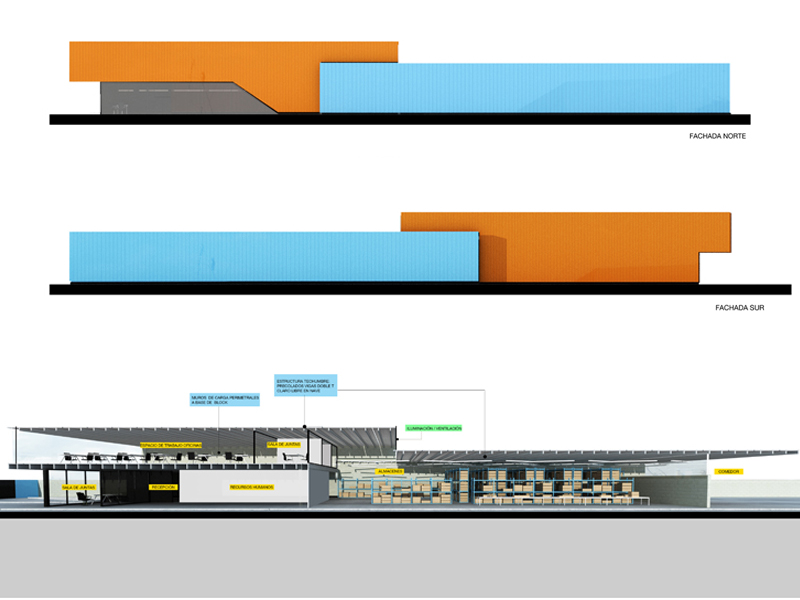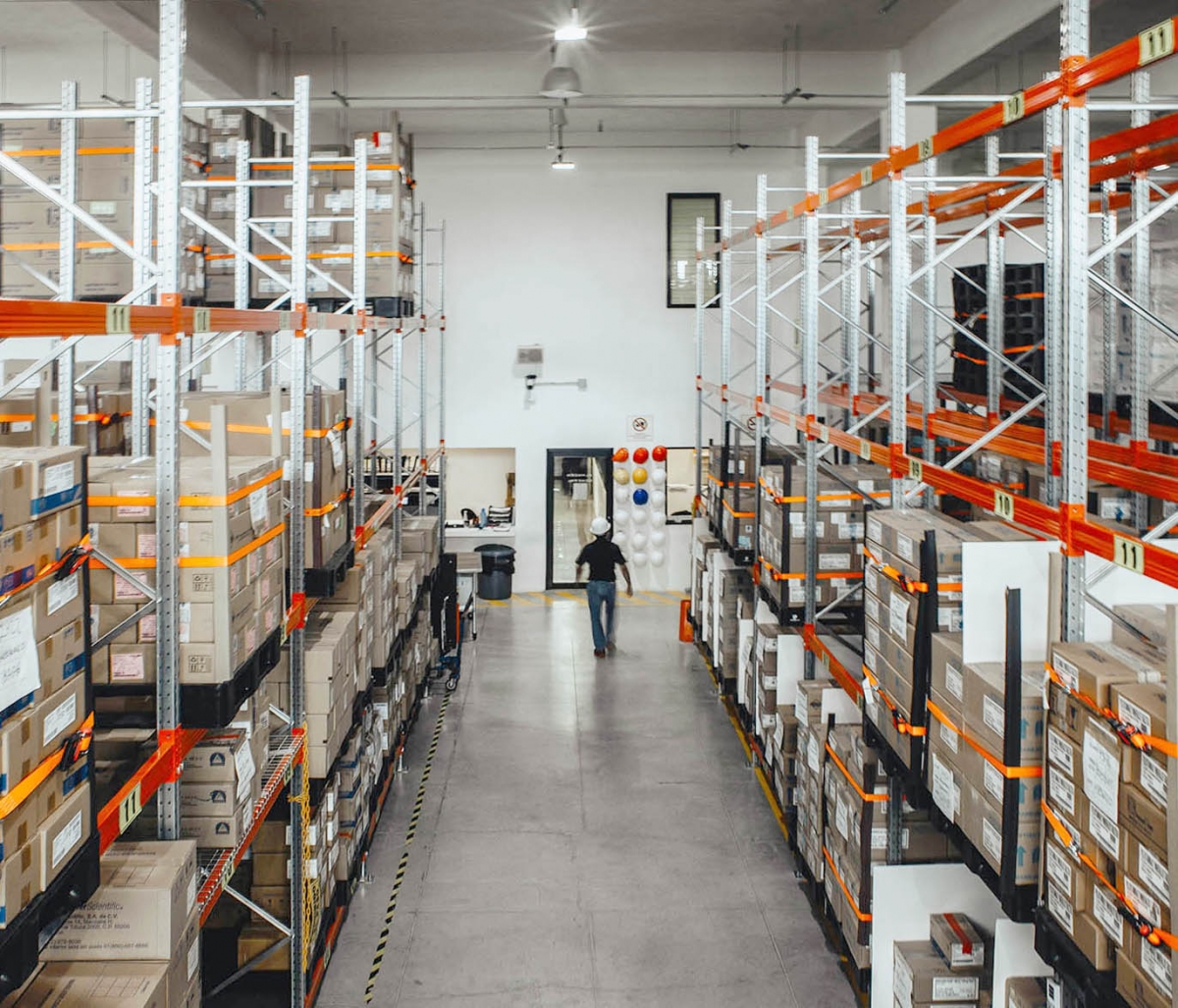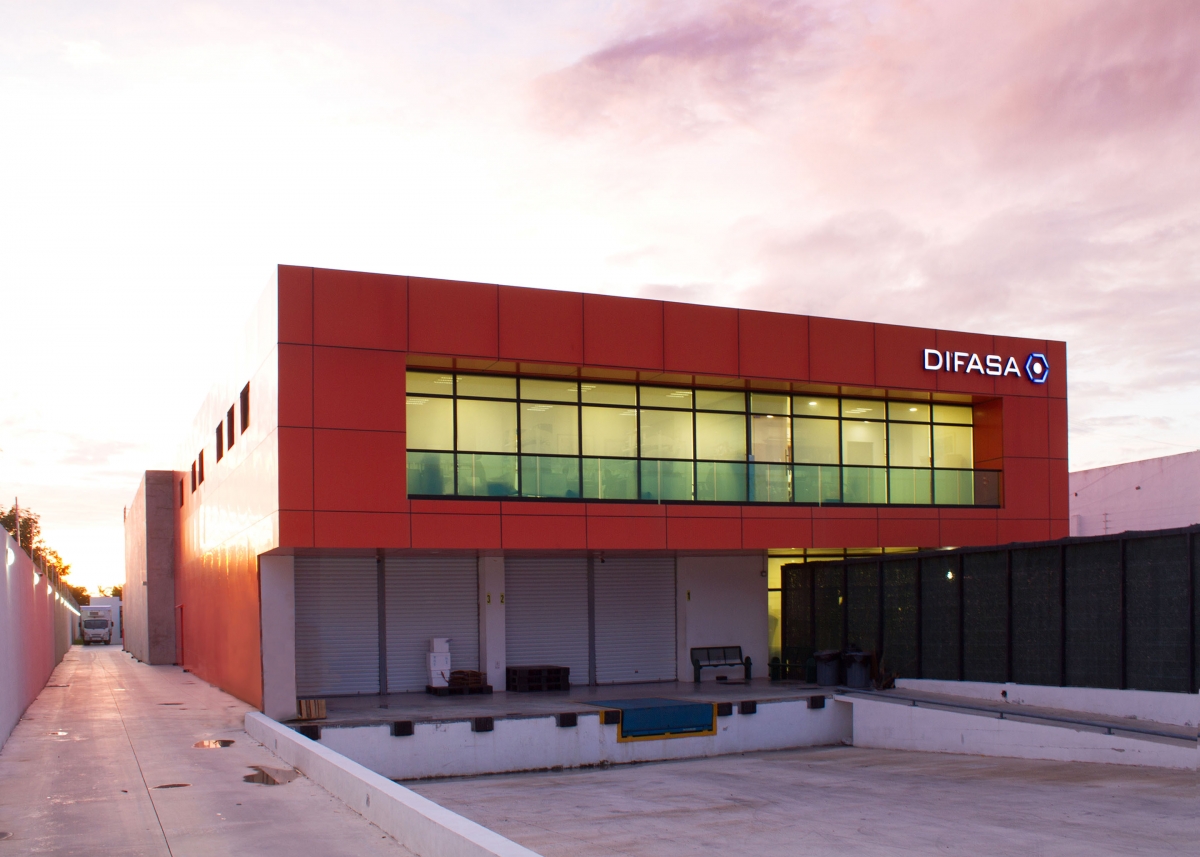DIFASA, Mérida
Offices and distribution center in a 2 level building





DIFASA, Mérida
Offices and distribution center in a 2 level building
The building is located in an industrial zone of Mérida. The program is 900m2 of offices and 1100m2 of warehouse / operation center for a pharmaceutical product distributor. The logistics of the company require a functional, hygienic and fresh building, with a clear internal organization for continuous supervision. The inner distribution is related to the process line followed. The office volume has a strategic position with good views over the access point and warehouse facilities. The volumes and facade express the same themes, emphasized by the narrowness and depth of the plot.
ClientDIFASA
Design year2014
Construction year2015
CollaboratorsConstructor: Oscar Canto, Styrka. Fotografía: Javier Barrera Perera
Project websitewww.difasa.com.mx/video.mp4
