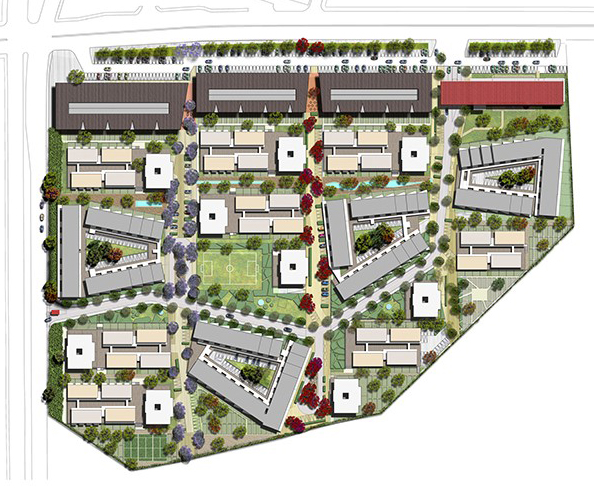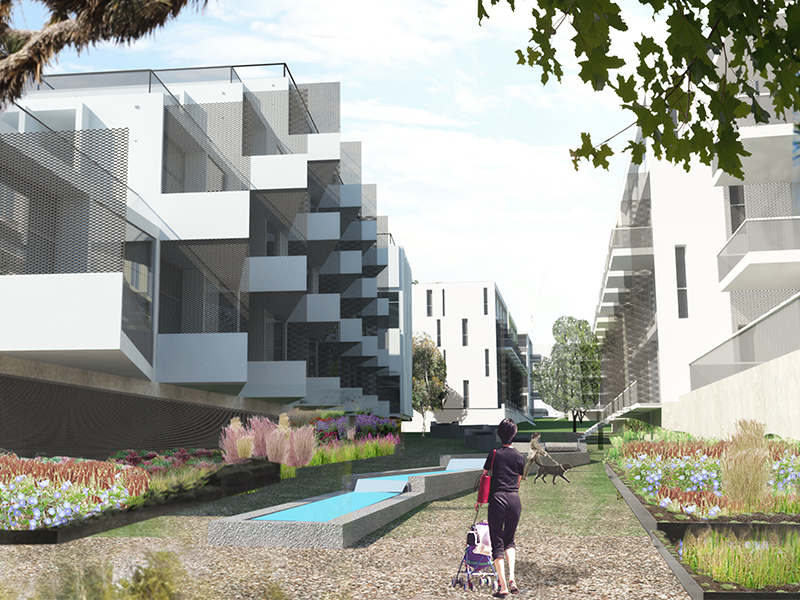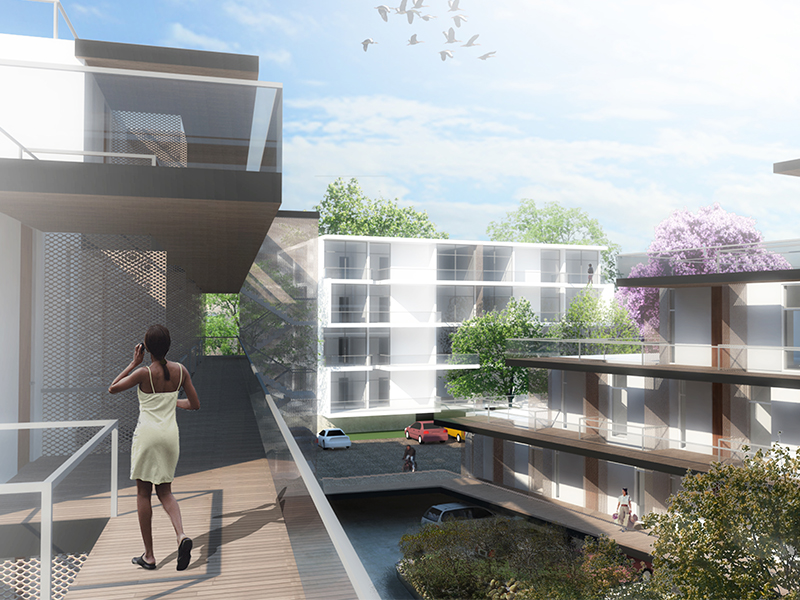Espacio Sombrerete






Espacio Sombrerete
Urban and architectonic design of 700 apartments in the outskirts of the city of Queretaro, in the center of the Mexican Republic. In that area there is a large demand on urban land. The housing offer is based on clusters with small individual plots, large vehicular surfaces and highly repetitive units. The design of this complex offers different qualities. By piling the program the site can be organized more efficiently, concentrating the parking and circulation, offering larger and better quality open space, and with amenities and urban facilities inserted. The loss of the private garden is compensated with wide blaconies overlooking the green, intertwined between the housing blocks.
But in this masterplan allows that 20% of the apartments have their own private garden in front of their balcony, and another 30% have access to roof terraces. For those flats that have no direct connection to the land, the landscape surrounding the blocks has public parks and urban vegetable gardens.
The Masterplan distribution has a resonance to the colonial city of Queretaro, that despite its geographic location in a dry and hot climate has multiple agreable and shadowed spaces, from intimate narrow streets to open plazas with fountains and greenery. The dispersal of open space in Espacio Sombrerete, sometimes tighter and other times wider, along with the introduction of water and vegetation, give the project a pleasant microclimate to live.
